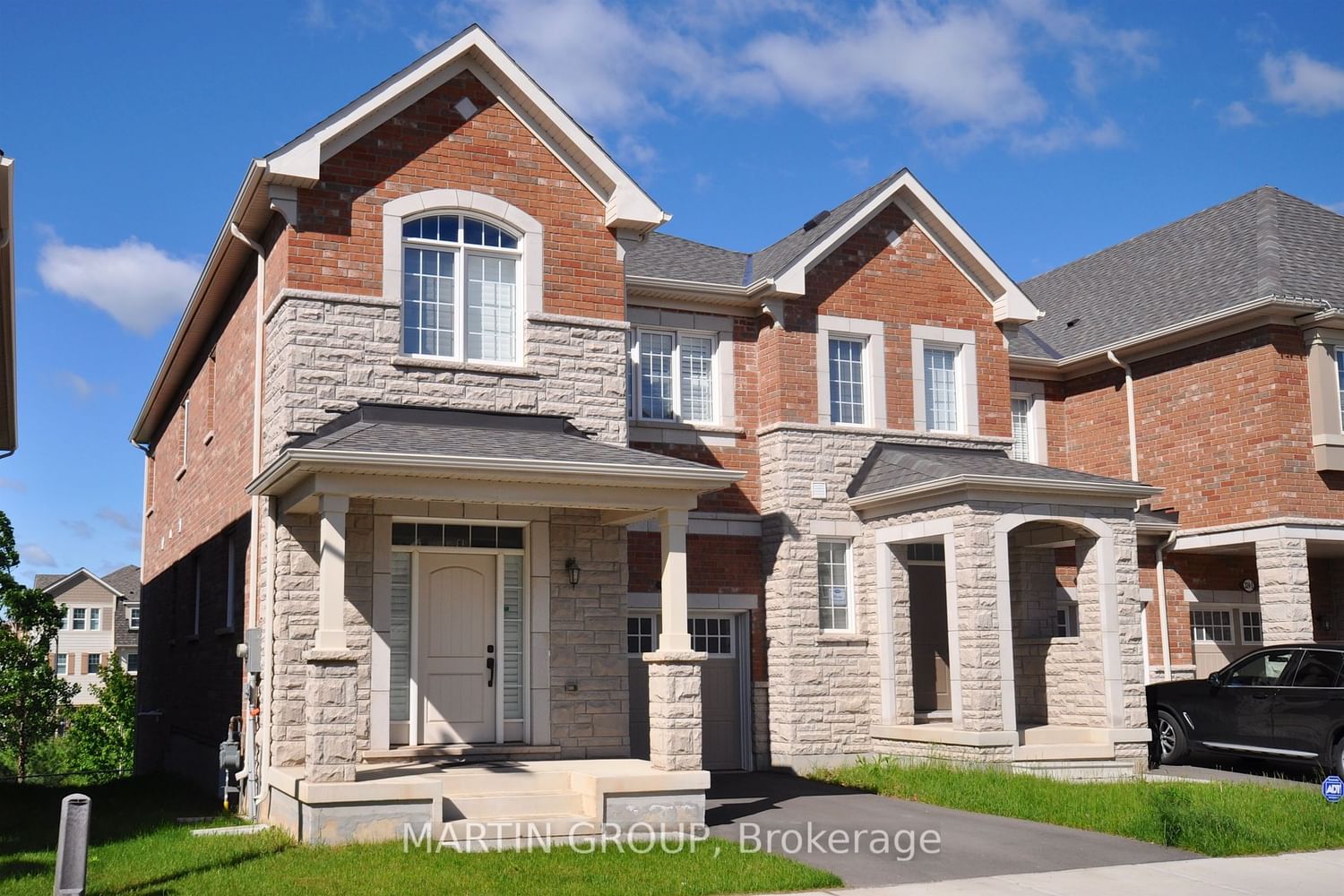$4,000 / Month
$*,*** / Month
4-Bed
3-Bath
2000-2500 Sq. ft
Listed on 1/21/24
Listed by MARTIN GROUP
Enjoy the relaxing setting from the balcony overlooking the ravine. Graciously appointed 2200 sq ft modern townhome with complementary choice of quality finishes including hardwoods and granite. Family room offers ravine views with gas fireplace and walk-out to deck. Formal dining space is generous and would easily accommodate larger gatherings. Kitchen overlooks backyard and peaceful ravine setting. Four bedrooms + upper-level laundry room for convenience. Master 5-piece ensuite plus additional 5-piece main bath. The unfinished walkout basement offers a bright open place for workouts or play; freshly painted floor. Sought after school district of White Oaks Secondary School offering International Baccalaureate Program. Library/Recreation Centre right in the neighbourhood. Minutes down the road to Oakville Hospital.
W8013614
Att/Row/Twnhouse, 2-Storey
2000-2500
8
4
3
1
Attached
2
6-15
Central Air
Unfinished, W/O
N
Y
Brick, Stone
N
Forced Air
Y
85.40x28.51 (Feet)
Y
